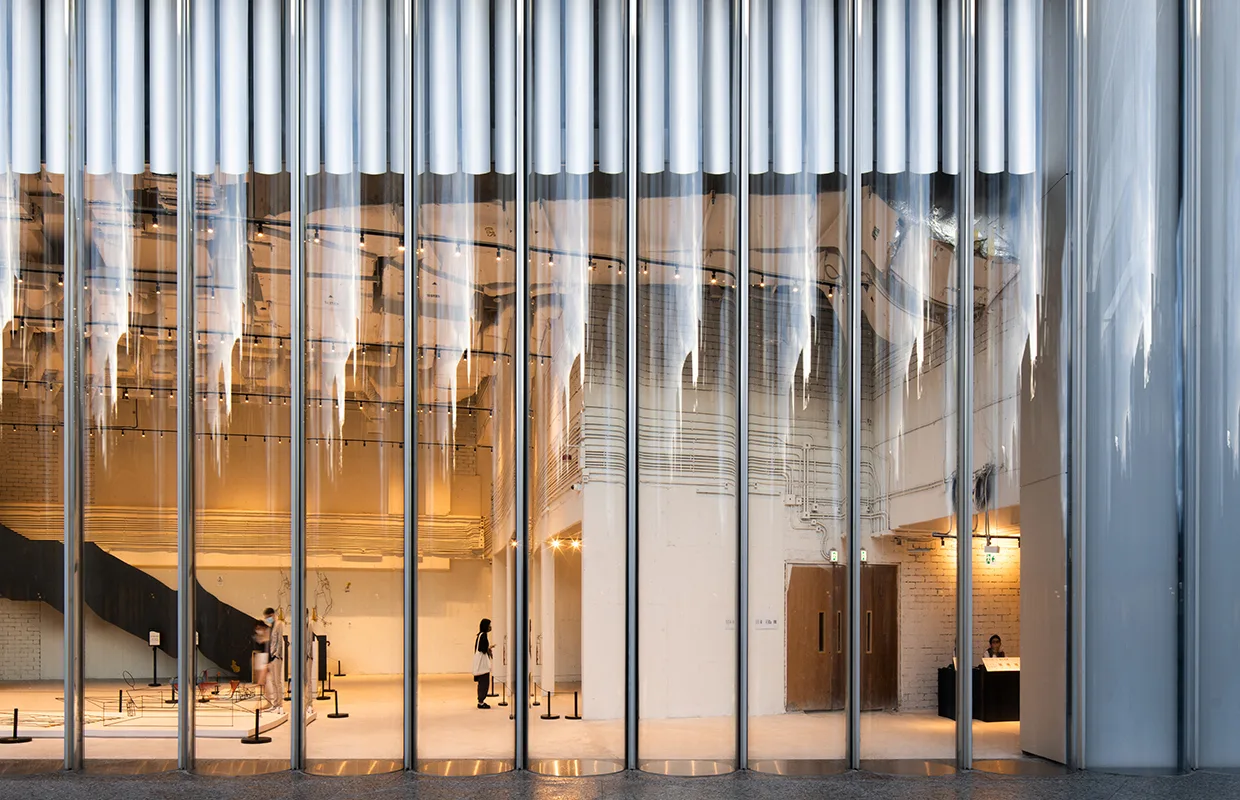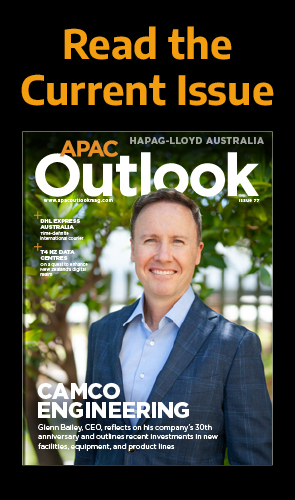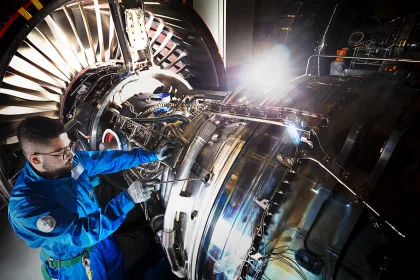Founded by Brian Eckersley and James O’Callaghan in 2004, Eckersley O’Callaghan is an award-winning structural and façade engineering firm with a shared vision of a design practice that truly integrates engineering and architecture. Yanchee Lau, Director – Hong Kong, reflects on how the industry in Asia is evolving and outlines some of the company’s stand-out projects.
WHERE FORM AND FUNCTION COMBINE
A competitive environment with many clients seeking to distinguish themselves from the crowd, the construction landscape in Asia Pacific (APAC) has evolved in recent years, with constant advancements enabling it to rapidly become bigger, faster, and better.
A leader in office towers, retail and transport-orientated developments, and mixed-use buildings, Asia is home to many impressive structures that often incorporate unique features to help them stand out.
A structural and façade engineering consultant for architectural construction projects, Eckersley O’Callaghan (EOC) is ideally positioned to help clients in this growing market achieve their goals, collaborating with architects, designers, engineers, consultants, and contractors across all sectors.
“We focus on technical challenges and enhancing architecture no matter the scale. Often, clients come to us when they have a particularly challenging engineering problem, and we offer a solution that they might have thought not possible,” opens Yanchee Lau, Director – Hong Kong.
The company also supplements its services with sustainability and digital design expertise depending on the nature of each project.
Whilst EOC is nominally a British company headquartered in London, it maintains an international mindset and has a global network of offices across the US, Europe, and APAC with whom it actively collaborates.
“We pool the knowledge and expertise gleaned from all our local markets for the benefit of other markets,” Lau explains.
In APAC, the company has a studio in Hong Kong, China – with more offices in Delhi, India and Sydney, Australia – and serves many countries across the region, including mainland China, Macau, Taiwan, South Korea, Japan, Singapore, Malaysia, and Thailand.
“These are all different markets with their own styles and local practices. As such, we remain agile and adaptable in how we work – but the common thread continues to be intelligent engineering,” Lau outlines.
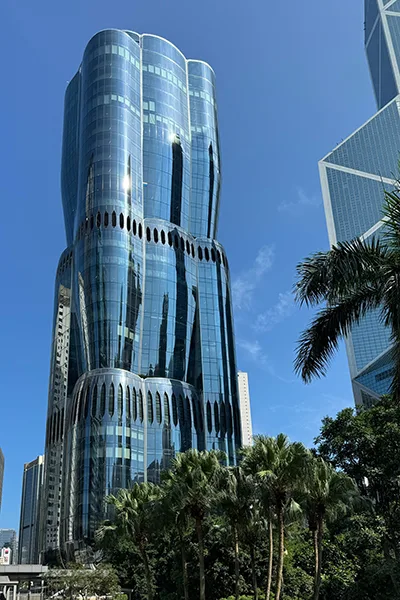
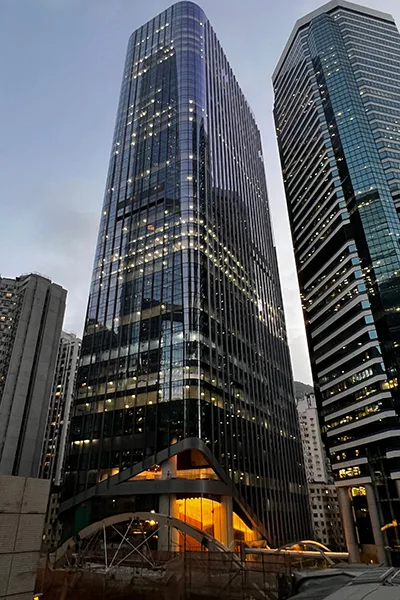
AMONGST THE CLOUDS
A carefully integrated structural composition of steel and glass, Banquet Hall – also known as Cloud 39 – is an event space enclosed by a 600 square metre (sqm) skylight structure featuring an integrated composition of glass and long-span steelwork to maximise transparency.
“We’re very proud of our involvement in this project, which was conceived for maximum transparency and elegance to enable connection with the outside,” Lau continues.
Banquet Hall crowns The Henderson – a 200 metre (m)-tall office tower designed by Zaha Hadid Architects and the latest addition to the iconic architecture of Hong Kong’s Central Business District.
One of the biggest challenges the company faced when working on this project were the very high wind loads often faced in the country from typhoons, which can measure at a factor of up to five times higher than in Europe.
As such, the issue with having so much glass in a structure like this is controlling its movement.
“If it moves too much, the glass might break – it’s all a balancing act. So, we really had to sharpen our pencils to keep elements slim and integrated – there’s a reason why it’s extremely rare for a tower to be crowned by such a steel and glass structure,” he explains.
In response, EOC implemented clever design techniques – such as a frameless 7 m glass wall and glass beams in the skylight – to guarantee Banquet Hall’s structural stability whilst delivering the desired aesthetic.
“The glass wall enables uninterrupted views across Hong Kong’s iconic skyline,” Lau adds.
The company is also responsible for engineering the elevated pedestrian walkways around the ground level of the building which are knitted into the fabric of existing paths.
“The Henderson is a truly unique and visionary project, and in many ways gives generously to the public,” he explains.
Recognised for its excellence, Banquet Hall was shortlisted for two awards at this year’s Society of Façade Engineering (SFE) Façade 2025 Design and Engineering Awards: Project of the Year – New Build (International), and Innovation (International).
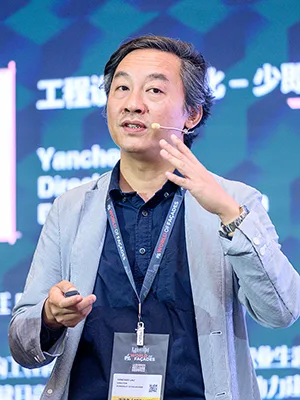
“We often say that the simplicity of the outcome belies the complexity of the engineering behind it”
Yanchee Lau, Director – Hong Kong, Eckersley O’Callaghan
IN RELENTLESS PURSUIT OF ELEGANCE
EOC is unique as it specialises in both structures and façades, which shines through in architectural projects where both are integrated.
“Our dual expertise not only keeps material costs down for the client but contributes to the overall sustainability of each project. We’re focused on creating value from efficiency,” Lau points out.
A long-term client which has benefitted from this industry expertise is a global technology company whose iconic stores are known for their extensive use of structural glass.
Not only does the client favour glass façades for the transparent aesthetic they provide but also enjoys the use of glass throughout each structure – even down to the staircases.
“The relentless pursuit of elegance through simplicity ultimately describes this client’s brand, which – project by project – has created an incremental increase in demand for glass innovation. We are proud to be part of that journey,” he tells us.
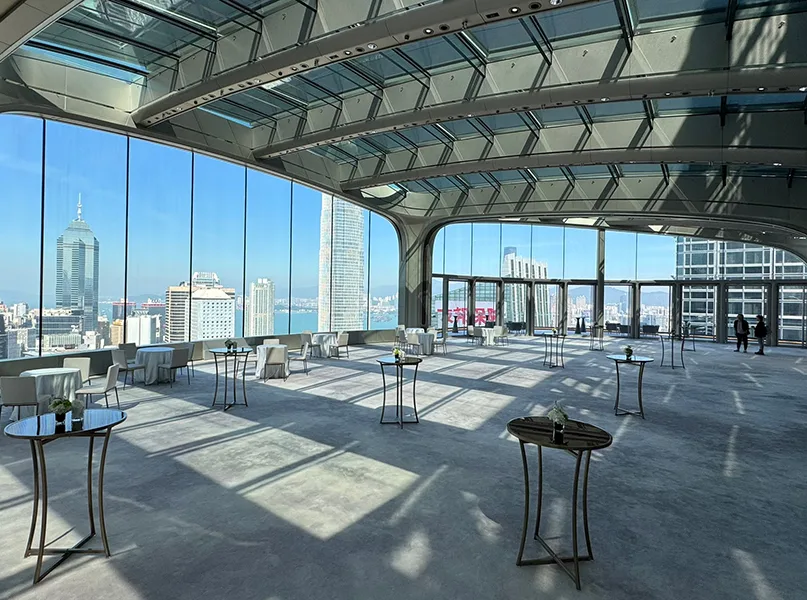
It can be argued that glass has made more strides than any other construction material in the past few decades, and with some of this client’s most spectacular projects located in Asia, EOC’s presence in the region can be seen to have played a significant role.
“We often say that the simplicity of the outcome belies the complexity of the engineering behind it,” Lau details.
As he continues to reflect on the intricacies involved in glass engineering, Lau notes how innovation with this material not only requires visionary clients and architects, but also a strong supplier network.
“The whole supply chain of suppliers, fabricators, and contractors must all pull in the same direction,” he adds.
NorthGlass in China, for example, and Sedak in Europe are major players fabricating large format curved glass who have proven this to be true.
PROJECTS OF NOTE
In terms of ongoing projects, EOC is currently working on a large retail development in Sanya, China, on Hainan Island.
The development will provide 300,000 sqm of above-ground retail space, comprising around 30 blocks with key stores for high-end retail, boulevards, and feature structures.
“It’s almost like building a small town from scratch – just one example of the sheer scale of many construction projects currently underway in China,” Lau emphasises.
Elsewhere, the company has completed construction of a dome structure in South China which, coincidentally, has similar proportions to the dome at the Pantheon in Rome, Italy.
Using advanced digital design techniques, EOC carefully integrated and optimised the steel structure within the architectural geometry of the dome.
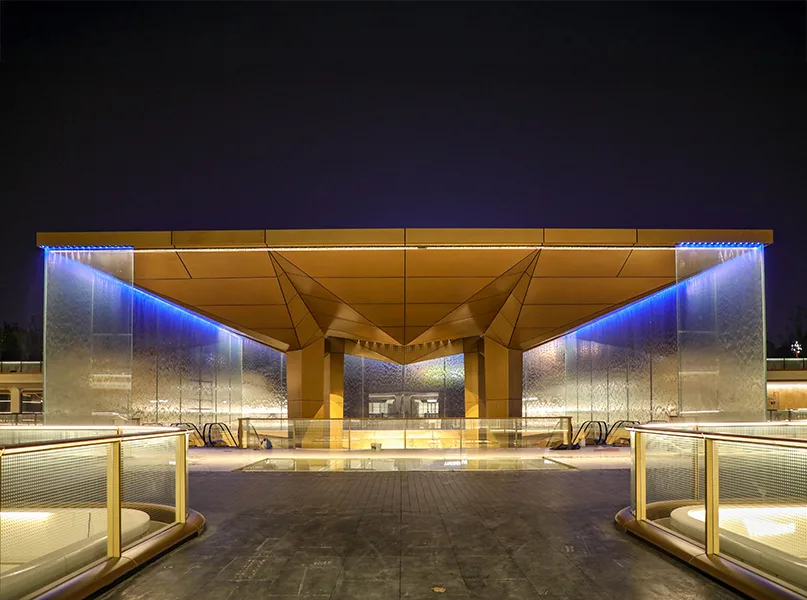
“We love this project because it is showcases a pure engineering process from start to finish,” he details.
“We took the steelwork from design to fabrication and even defined how pieces would be constructed in the factory and assembled on-site.”
Another example of a project that required intelligent engineering is Two Taikoo Place in Hong Kong.
An office tower for Swire Properties, EOC provided façade engineering for the project, which utilises an impressive 3 m-wide glass curtain wall unit to maximise views over the city for tenants – doubling the industry standard of a 1.5 m-wide glass curtain.
However, the star of the show is the 15 m tall glass lobby, which incorporates tension rods within the vertical joints between the glass panels to create the illusion of a seamless, curved glass façade.
“This avoids the use of mullions or any other kind of visible structure – I often joke that it looks like something is missing in a good way!
“The objective of this project was to achieve a truly minimal aesthetic, so it’s a great example of incredibly high-level, involved engineering for minimalism.”
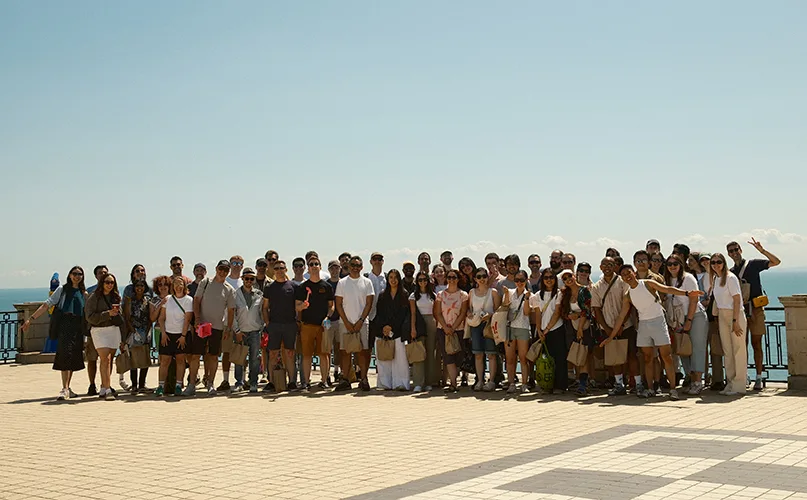
A BRIGHT FUTURE
As this year marks two decades of EOC, Lau reflects on what this important milestone means to both the business and his own career.
“I’ve been with the company for a decade and, during that time, the scale of the projects we are equipped to handle has grown significantly,” he observes.
Whilst EOC may have once been considered niche in terms of its technical expertise, today it provides solutions that unlock complex challenges for the benefit of projects across a wide plethora of locations and market sectors.
“Not many companies make it to 20 years, and our founders Brian and James remain deeply invested in our day-to-day operations, running and managing our global network of offices,” he reveals.
“Our motivation continues to be working on the most interesting construction projects in the world.”
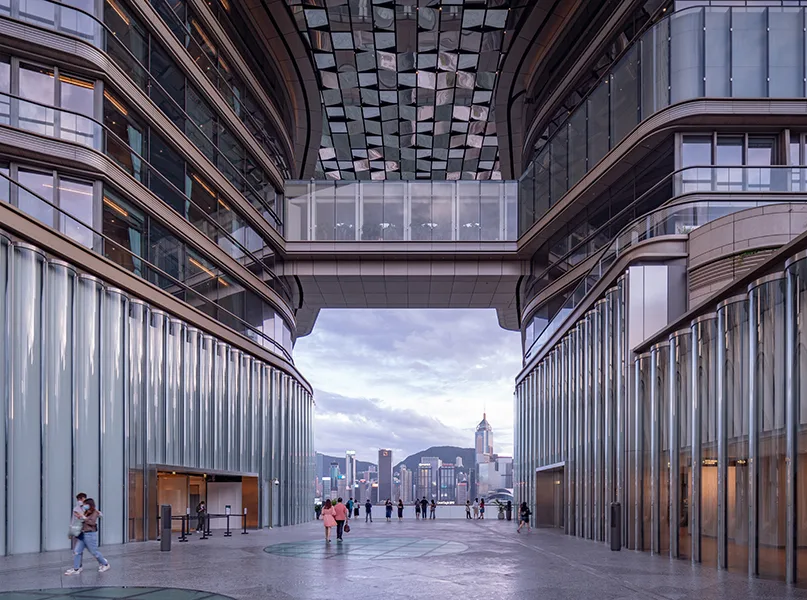
As the demands of the market continue to constantly shift, EOC has remained agile in adapting to these changes.
Looking ahead, Lau sees the company expanding its footprint in Southeast Asia, India, and Australia in the coming years.
In particular, he anticipates sustainability emerging as a key trend across APAC going forwards – in the same way it is a dominant priority for construction projects across Europe today.
“The climate crisis is real, and we at EOC are well placed to transfer our lessons learned from global projects,” Lau concludes.
“As we see more typhoons and weather phenomena in the region, we must ask ourselves – are our buildings designed for today also robust enough for tomorrow?”
ECKERSLEY O’CALLAGHAN PARTNER




